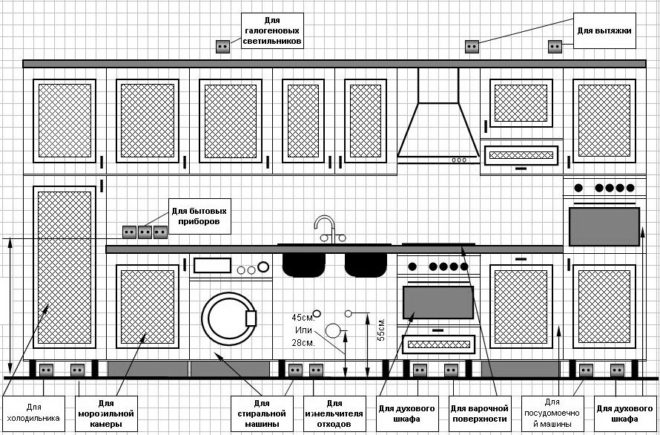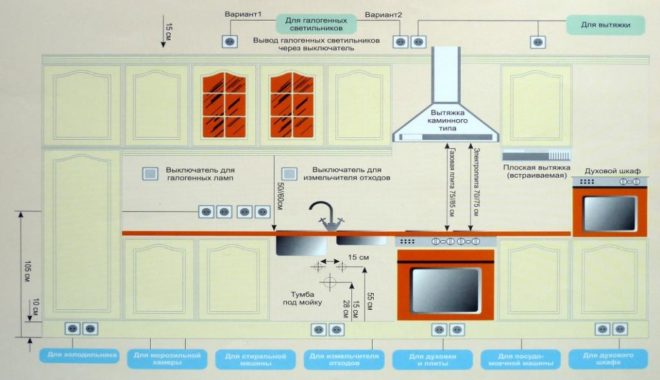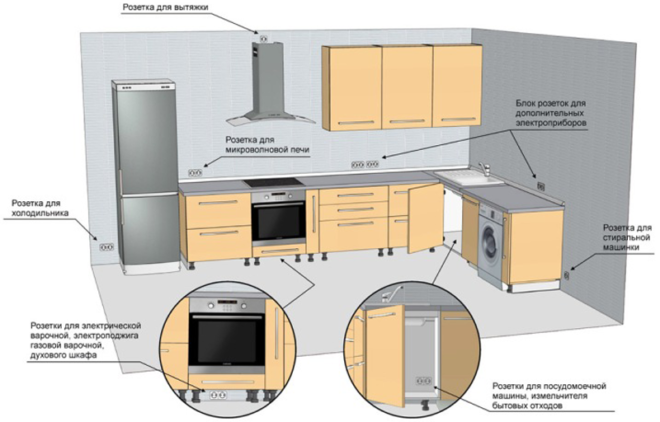The location of the sockets in the kitchen
Installation of electrical wiring is a laborious procedure that must be done almost first of all, since you will have to cut and drill the walls. For this reason, you must immediately imagine where to place the sockets in the kitchen and how many of them will be needed. In this case, it is necessary to be guided by the not available number of electrical appliances, but also to think a little in advance - maybe there are some things that I would like to buy and they will appear within a few years.
Content
Features of kitchen sockets
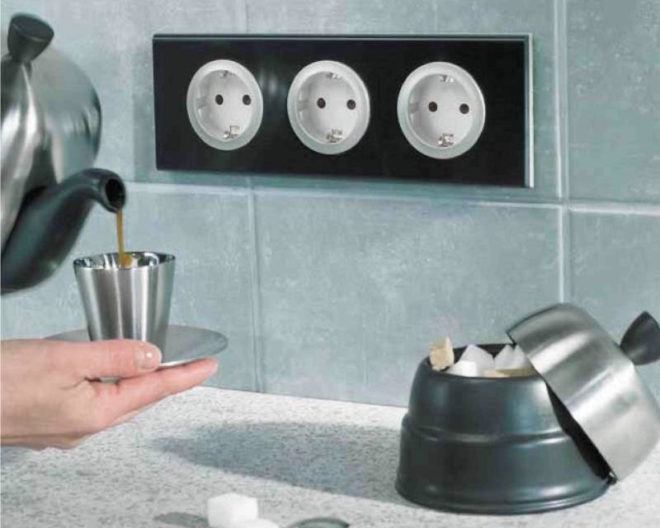
Even with careful handling of kitchen appliances, water is often sprayed or spilled, plus, wet cleaning is much more often done in the kitchen. Modern devices themselves have a fairly high protection against moisture ingress, but still installing sockets in the kitchen involves the use of waterproof models, at least those that will stand near the dishwasher or not far from the water supply.
The kitchen is a place where the most powerful electrical appliances are collected, therefore, not only the layout of the sockets in the kitchen, but also the total power of the devices should be carefully considered. This will allow you to calculate the exact number of outlets, what can be “put on one wire and how many such groups will have to be made for the safe use of all devices. Some of the sockets needed in the kitchen are generally supplied for one specific device. For example, this is necessary when installing ovens, some models of which consume more than 5 kW.
When buying outlets, do not be greedy and choose inexpensive "weak" models for 10 Amperes, especially since the characteristics of most devices offered on the market are already 16 Amperes.
Requirements for the height of the outlet
From the old recommendations and rules on how to properly install the electrical wiring, there are some myths that "out of habit" adhere to when the height of the sockets in the kitchen is selected. These are the standards of the USSR, according to which the installation height of the sockets was prescribed strictly 90 cm from the floor. The same applies to the trend, which was fashionable at one time, to place them at about 30 cm - everyone did it, but nobody knew why.
In fact, in the PUE, there are only two direct prohibitions regarding the location of sockets and switches - installation is prohibited closer than 50 cm from the gas pipe and 60 cm from the sink. There are a few more restrictions, but they apply to public buildings and childcare facilities. In a private house, however, complete freedom is provided, so that all sockets for the kitchen can be installed wherever it is convenient.
Where to begin
To decide how to properly position the sockets in the kitchen, first of all, a floor plan is drawn up, which will show the location of furniture and all electrical appliances. Here it will be useful to consult with the person who will be in charge of all this household. In this matter, there are enough trifles, for example, it is desirable that the layout of the sockets in the kitchen take into account whether he is left-handed or right-handed, so as not to get confused later in the wires from the mixer or blender.
When the plan for the arrangement of furniture and appliances is ready, now you can start placing outlets in the kitchen, given that on most devices the connection wire is rarely longer than one meter. If the total power of the two devices does not exceed 3.5 kW, then you should think about how to install a double outlet.It is also suitable for stationary installed devices that do not turn on at the same time, but it is better to calculate with a margin. If now it is difficult to imagine how a dishwasher and an oven can be turned on together, then it is not known what habits will appear later.
What's included in the network all the time
Everyone has their own preferences, but the main list of kitchen appliances (and those that will be included there separately) will be as follows:
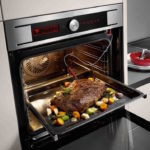 The oven (electric oven) is one of the most powerful devices, the consumption of electricity for some models can reach 5-6 kW. A separate line will be needed for such devices.
The oven (electric oven) is one of the most powerful devices, the consumption of electricity for some models can reach 5-6 kW. A separate line will be needed for such devices.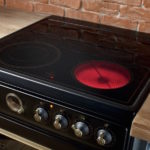 Electric stove or hob. Most often these are 3-4 comforts, each of them with a capacity of 1.5-2.5 kW - if they turn on all together, then a separate line is needed. If this is an induction cooker, then the location of the sockets in the kitchen should provide that it must be installed at a distance from other appliances.
Electric stove or hob. Most often these are 3-4 comforts, each of them with a capacity of 1.5-2.5 kW - if they turn on all together, then a separate line is needed. If this is an induction cooker, then the location of the sockets in the kitchen should provide that it must be installed at a distance from other appliances.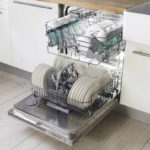 Dishwasher. It contains a heating element for heating water - it is he who is the main consumer of electricity and usually it is 1.5-2 kW. Considering that it is not used often, this allows you to connect the device to a line with other electrical appliances.
Dishwasher. It contains a heating element for heating water - it is he who is the main consumer of electricity and usually it is 1.5-2 kW. Considering that it is not used often, this allows you to connect the device to a line with other electrical appliances.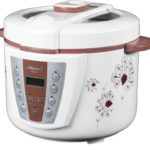 Multicooker. Most of her programs are designed for about an hour of work - during this time she will "pull" about 2 kW. It is desirable to include it in a separate outlet, but it may well be double, into which not particularly powerful devices can also be connected.
Multicooker. Most of her programs are designed for about an hour of work - during this time she will "pull" about 2 kW. It is desirable to include it in a separate outlet, but it may well be double, into which not particularly powerful devices can also be connected.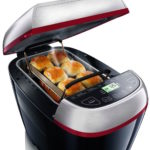 Bread maker. In general, this is the same multicooker, but its programs run for about 2.5 hours. From this time, the heating elements are constantly on for about 40 minutes. It can be hidden while you do not need to bake bread, but most often it is turned on permanently.
Bread maker. In general, this is the same multicooker, but its programs run for about 2.5 hours. From this time, the heating elements are constantly on for about 40 minutes. It can be hidden while you do not need to bake bread, but most often it is turned on permanently.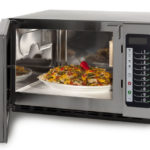 Microwave and electric kettle. Depending on the model, they consume about 1.5-2.5 kW. Their feature is the short duration of work - often it is 5-10 minutes, during which they will not create a large load on the power grid. They can be freely plugged into double sockets in parallel with each other or with other devices.
Microwave and electric kettle. Depending on the model, they consume about 1.5-2.5 kW. Their feature is the short duration of work - often it is 5-10 minutes, during which they will not create a large load on the power grid. They can be freely plugged into double sockets in parallel with each other or with other devices.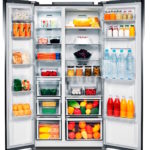 The refrigerator most often requires a separate connection - its power is low, but it is usually installed separately. For the same reason, a socket for a refrigerator can be double - sooner or later a free socket will definitely come in handy.
The refrigerator most often requires a separate connection - its power is low, but it is usually installed separately. For the same reason, a socket for a refrigerator can be double - sooner or later a free socket will definitely come in handy.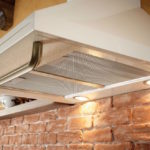 The outlet for the hood raises a lot of questions, since it is most often installed under the ceiling away from other devices, and the myth about the need to place connection points at a height of 90 cm is strong enough. In fact, there is nothing wrong with the outlet for the hood will be located next to it.
The outlet for the hood raises a lot of questions, since it is most often installed under the ceiling away from other devices, and the myth about the need to place connection points at a height of 90 cm is strong enough. In fact, there is nothing wrong with the outlet for the hood will be located next to it. Also, a separate outlet will be needed for the TV, if its installation is planned at least in the project.
Also, a separate outlet will be needed for the TV, if its installation is planned at least in the project.
As a result, at least 10 electrical appliances will be constantly connected to the network. Depending on location and power, some of them can be fitted with double sockets. In any case, when counting how many sockets should be in the kitchen, one must also take into account the devices that will turn on from time to time.
What will be included separately
When all the devices necessary in the kitchen are determined (which will be constantly connected to the network), then you need to imagine what other devices will be used on it. First of all, you will need to connect such equipment as a blender, mixer, coffee grinder, meat grinder, food processor and the like. Just for such devices, you need to think about which side of them to install the outlet on and where to place it at all - near the table or above the tabletop.
If you have a habit of reading while eating, or you just need a phone at hand, then sooner or later it will need to be charged. The same goes for a laptop or tablet.
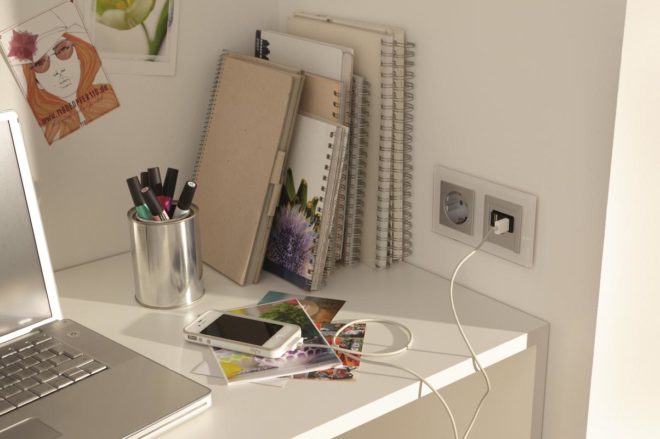
It should also be remembered that the kitchen is a place where they often clean - it does not hurt to think about where to place the sockets so that the power cord of the vacuum cleaner does not throw everything off the table or countertop.Alternatively, you can make a double socket for the refrigerator and, if necessary, connect a vacuum cleaner to it.
If you just think from the standpoint of common sense, you need to install the sockets directly on the kitchen apron and always near the dining table. Connections of too powerful devices are not foreseen here, so you can install sockets in blocks - from two to four double in each of these places.
In general, there is a simple rule that allows you to calculate how many sockets you need in the kitchen - you need to calculate how many appliances will be used in any case and add 25% to this amount in reserve.
Retractable and swivel sockets
Very nice looking and easy to use - easy to reach and easy to hide when not needed. They are a kind of computer surge protector that is hidden in a tube. The main mechanism is built into the surface of the tabletop, and if you need to turn on something, you just have to press a button and there is already where to connect the plug.
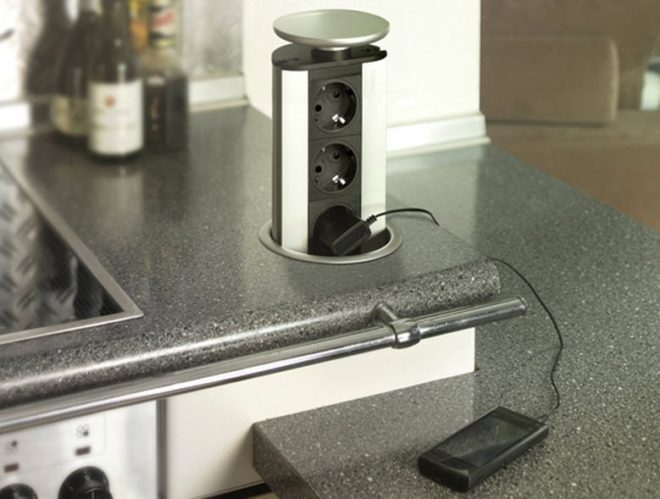
In fact, you should think about the advisability of installing such devices, because they may have no less disadvantages than advantages:
- It is necessary to clearly think over how to arrange the sockets in the kitchen - such models take up space in the cabinets - the tube itself must be installed somewhere and it is not a fact that in the future this space taken from the cabinet will not be needed.
- Again, the wires to the base of the device will have to be led inside the cabinets, which complicates a) installation, b) moving these cabinets if necessary.
- The more complex the design, the more likely it is to break down - in order not to worry about this, you need to choose a very high-quality built-in socket strip, the cost of which will be an order of magnitude higher than the standard one.
- Stability and bad habits. When the open device is raised above the tabletop, its stability decreases, plus, in addition, the installed tube may stagger. Added to this is the ineradicable habit of pulling the plug out of the socket by the cord. Even if you hold the base when removing the plug, the entire unit will still loosen, because high-quality sockets have tight spring-loaded contacts, thanks to which they conduct electric current well.
- In the event of a breakdown, finding and installing a new device can be problematic.
Of course, with the purchase of a high-quality lifting socket and proper care for it, it will last just as much as usual. But if at least one of the listed items makes you think, then a more correct decision is still to make the sockets in the kitchen standard.
Placement of sockets in the kitchen from the point of view of the designer (video)
General conclusions
Installation of kitchen sockets requires additional calculations and a ready-made floor plan, which indicates where at least the main appliances and furniture will be located. This will tell you how to make the correct arrangement of the outlet blocks, and the estimated power of the devices will tell you which of them you need to pull a separate wire to, and which ones can be put on the same line.
The placement of the sockets is practically unlimited - you cannot place them closer than half a meter from the gas pipe and 60 centimeters from the sink. For safety reasons, do not place the sockets lower than 15 cm from the floor surface.
In general, almost unlimited freedom of action is provided in the kitchen in this matter, if the wiring is correctly calculated.

