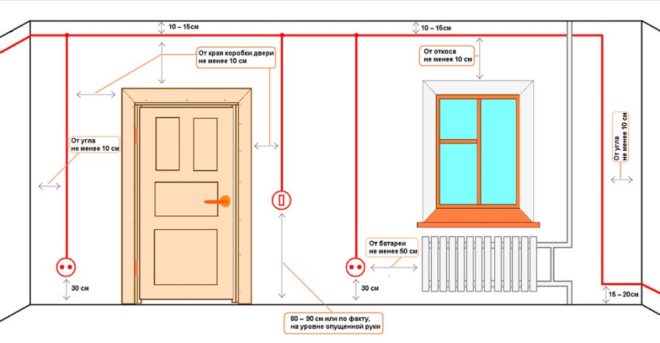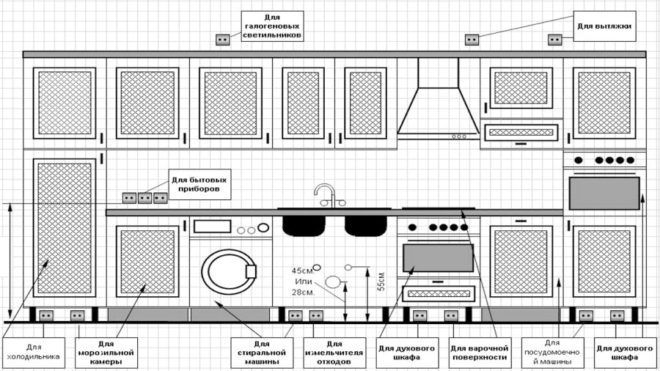At what height from the floor should you install sockets and switches?

If you are building a new house or doing major repairs in an apartment, you will definitely face electrical problems. It is best not to redo the existing household electrical network, but to re-install the wiring, having thought over to the smallest detail the location of the switching devices. In this case, quite natural questions arise - what should be the height of the sockets from the floor, where are the switches installed?
Basic options
There is no such thing as officially accepted standards. There are only recommendations and requirements on how to install sockets and switches regarding communications (gas, water, heating pipes). Otherwise, the main thing is that the operation of electrical equipment is comfortable and safe.
Whether you will install the switching devices yourself or seek the help of a professional electrician, keep in mind that there are two most common options, at what height from the floor you can install them:
- installation of sockets and switches according to the so-called "European standard";
- "Soviet" installation system.
All these concepts are conditional, in fact, European standards and Soviet systems do not exist, it is just that it is more convenient to distinguish and determine what the height of the installation of sockets and switches should be.
The first option became widespread relatively recently, when it became fashionable in the post-Soviet space to carry out repair work in homes and offices and call it "European repair".
There are no differences between repairs in Europe, America or Russia, they can be either good and of high quality, or not very good.
But it so happened that good and high-quality repairs were associated with punctual and neat Europeans and received the prefix "euro". And the one that was not very much identified with everything Soviet and earned the appropriate name.
The "Euro" version assumes that the height of the socket from the floors is 0.3 m, and that of the switch - 0.9 m. According to Soviet standards, the switch was mounted at the shoulder and head level of an average person (1.6-1.7 m), and the sockets - 0.9-1 m from the floors.
Option for placing sockets for TV on video:
It is impossible to say which of these two options is preferable, everything is purely individual here. In the "euro" version, to control the lighting, there is no need to raise your hand up to turn on the switch, it is at the comfortable level of a lowered human palm. In addition, such a switching device can turn on and off a child.
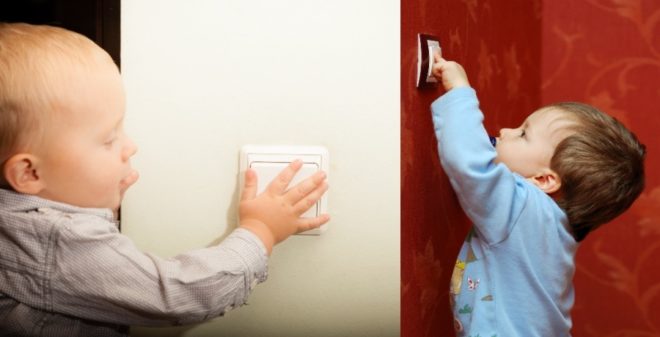
The location of the switch at a distance of 1.6-1.7 m is beneficial when it is necessary to install some kind of furniture under it (a wardrobe, a bookcase, a refrigerator).
The "Euro" socket, located almost at the very floor, is dangerous for a small child who has just learned to crawl and is interested in everything that caught his eye. In this case, of course, it is preferable to mount the sockets according to the Soviet version at the level of 1 m from the floor.
But as for the sockets, which are constantly connected to some kind of equipment, such as a TV, computer or music center, it is better to mount them as close to the floor as possible so that the wires do not stretch through the entire wall and spoil the appearance of the room.
General requirements and rules
Electricians have a basic regulatory document - Electrical Installation Rules (PUE). Some "experts" neglect this document, but then the quality of the wiring installation rests on their conscience.
The rules are created in order to be guided by them, therefore we will give you basic recommendations on what distance from the floor to the outlet or switch is necessary in various rooms:
- In utility or utility rooms, the height of the mounted sockets from the floor is within 0.8-1 m. It can be increased to 1.5 m if the wires are supplied from above.
- It is very important that the distance from the switchgear to the gas pipes is more than 0.5 m.
- In residential and office rooms, the height of the sockets from the floor should be such that it is comfortable to connect electrical appliances to them. It all depends on how the interior of the rooms is decorated, as well as on their functional purpose, but it is not recommended to mount sockets higher than 1 m from the floors.
It is possible to install the sockets on special skirting boards made of non-combustible materials.
- The installation height of the switches varies from 0.8 to 1.7 m. It is recommended to mount them on the walls on the side where the door handles are located. If the lighting fixtures are controlled by cords, then it is allowed to put switches for them under the ceiling.
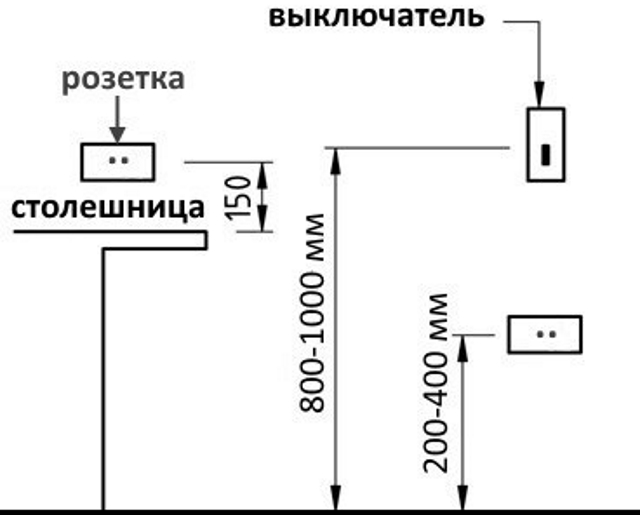
- In rooms where children are constantly present, the height of the installed sockets and switches is regulated by a figure of at least 1.8 m from the floor level. A very important condition: all sockets in childcare facilities must have automatic protection, which, after pulling out the plug, will close the socket.
- Installation of sockets in bathrooms and shower rooms of baths, saunas and laundries is prohibited. They are only allowed to be installed in apartment bathrooms and hotel rooms. But they must have RCD protection (residual current device), and also be located in zone 3 (the division of bathrooms into zones will be considered below). The sockets in the bathrooms must be installed at least 0.6 m to the shower doors.
Recently, the installation of floor models of sockets has been widely used, power is supplied to them in special skirting boards (cable channels). They are very good in terms of design (they are almost invisible), but care must be taken when wet cleaning the premises so that no water gets into them.

There are rooms in our residential buildings that deserve a separate discussion about the installation of sockets in them. This is a kitchen stuffed with a huge variety of different household appliances, and a bathroom, which is a dangerous room due to dampness and increased importance. Let's talk about these rooms in more detail.
Kitchen
The main condition for the electrical element installed in the kitchen is that it should not be closer than 0.6 m to the water pipes and sink. The same applies to gas pipes and stoves, it is necessary to maintain a distance between them and sockets (switches) of at least 0.5 m.
About the design of sockets in the kitchen in the video:
In general, the situation with electrical kitchen wiring is the most difficult. Firstly, there are many communications - heating, water supply, sewerage, gas. Secondly, there are much more household appliances that require a separate power supply in the kitchen than in any other premises (washing machine, water heater, hob, electric oven). In this case, it is necessary to mount the sockets in such a way that they always have open access.
In kitchens, the installation of these switching devices is best done at three levels from the floor:
- The first level (or lower) is 0.15-0.20 m. At this level, sockets are mounted for electrical appliances that require a constant or long-term connection to the network (washing machine, dishwasher, refrigerator, electric stove, waste shredder).
- The second level (or average) is 1.0-1.2 m.At this height, switches are made for lighting elements and sockets for household kitchen appliances (microwave oven, tester, blender, combine, electric kettle, bread machine, coffee machine, multicooker, etc.). P.). Choose the exact distance yourself, depending on the configuration of the furniture in the kitchen.
To make it easy to turn on the plugs of household appliances, place the sockets slightly above the table top.
- The third level (or upper) is 2.0-2.5 m.An exhaust fan, additional lighting for work areas, and a TV are connected to sockets located at this height. Neither the switching devices themselves, nor the cords going to them, will spoil the kitchen interior, because they are almost invisible behind the furniture (wall cabinets).
It is allowed to place sockets under the worktop or inside kitchen cabinets. To do this, special holes must be made in the walls of the furniture. This will help save a little space without disturbing the overall look.
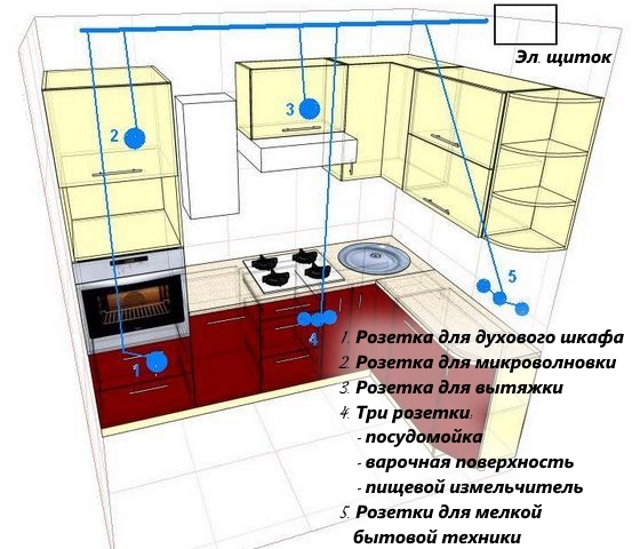
The minimum distance from the floor to the outlet must be at least 0.1 m, otherwise water may get into it during wet cleaning (mopping).
Bathroom
This room is conventionally divided into several zones:
- Zone 0 (the inside of the bath itself or the shower tray).
- Zone 1 (outer vertical surface of the bathroom).
- Zone 2 (this is, in fact, zone 1, increased by 0.6 m).
- Zone 3 (the rest of the bathroom).
Sockets can only be installed in zone 3. Even if you really want to mount them near the mirror so that it is convenient to use a hairdryer, electric razor or hair clipper, this is absolutely impossible (if the mirror is not in zone 3). In addition, the sockets must be IP44 protected, due to the constant high humidity in the bathroom.
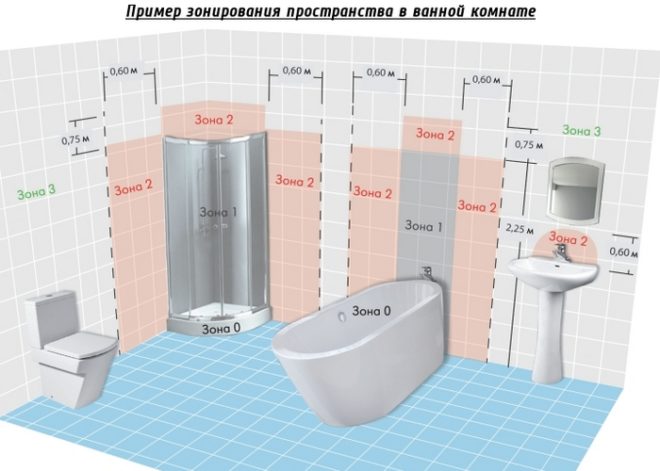
The level from the floors, at which it is recommended to install sockets in bathrooms, can also have three positions:
- The socket for connecting the washing machine can be set at a level of 0.3 to 1.0 m.
- Additionally, to connect small household electrical appliances, sockets are installed at a height of 1.1-1.2 m.
- To connect the boiler, it is better to mount the switching device at a height of 1.7-1.8 m.
In bathrooms, it is prohibited to install sockets lower than 0.15 m from the floor. This is due to the familiar situation when they forgot to turn on the water tap or household appliances broke down, resulting in a flood.
Water ingress into the switching devices is not permitted!
Clearly about the location of sockets and switches in the video:
Switches are usually placed outside bathrooms.
As you can see, there are no strict rules for outlet placement. There are only useful tips, recommendations and individual requirements. Be sure to take them into account when planning the installation sites for switching devices.

